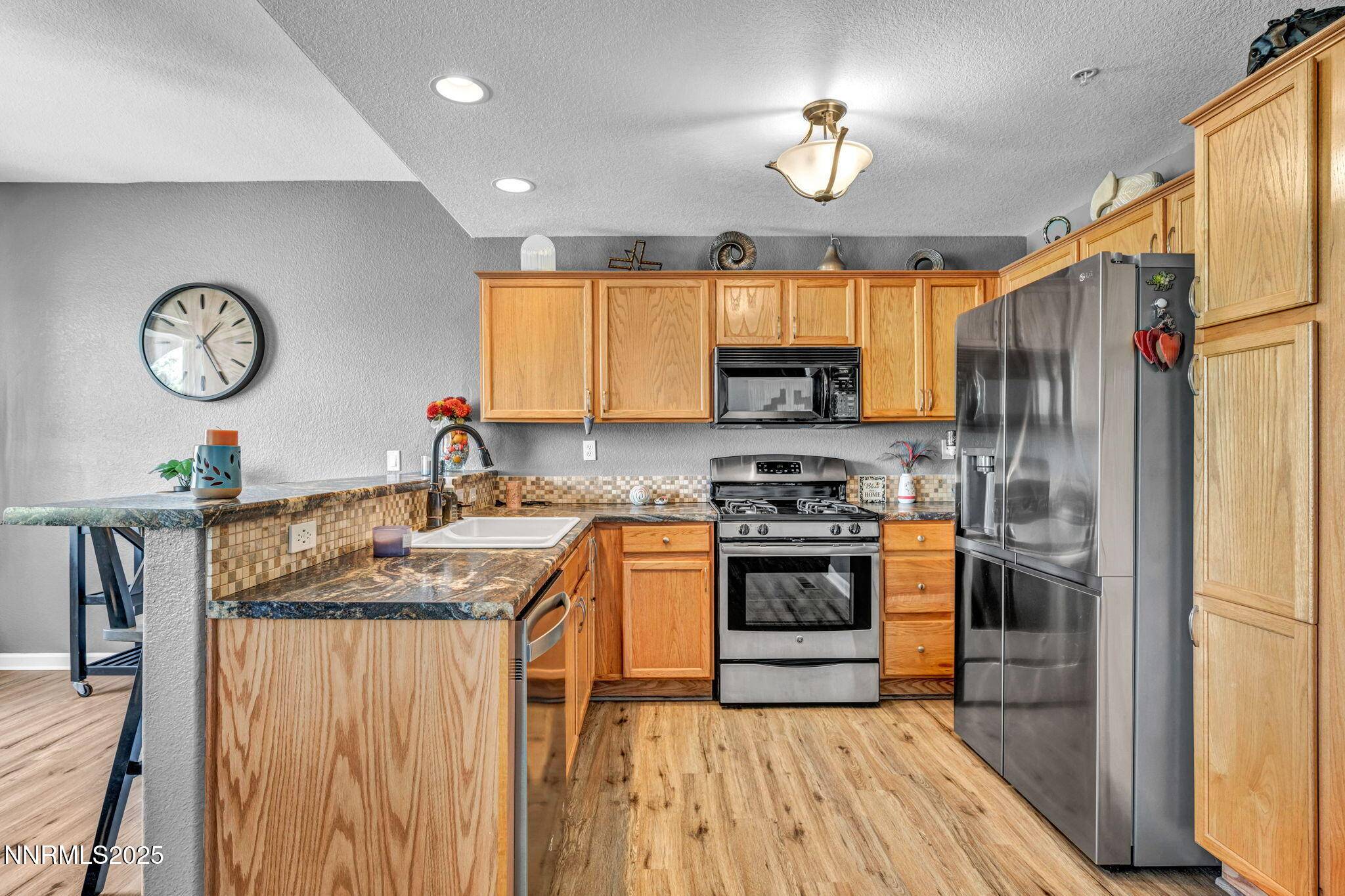2 Beds
2 Baths
1,095 SqFt
2 Beds
2 Baths
1,095 SqFt
OPEN HOUSE
Sun Jul 06, 10:00am - 1:00pm
Key Details
Property Type Condo
Sub Type Condominium
Listing Status Active
Purchase Type For Sale
Square Footage 1,095 sqft
Price per Sqft $374
Subdivision Wingfield Springs 24A
MLS Listing ID 250052524
Bedrooms 2
Full Baths 2
HOA Fees $279/mo
Year Built 2000
Annual Tax Amount $1,215
Lot Size 1,350 Sqft
Acres 0.03
Lot Dimensions 0.03
Property Sub-Type Condominium
Property Description
Perfectly located near everything Wingfield Springs has to offer—Redhawk Golf & Resort, Golden Eagle Sports Complex, the Wingfield Trail system, Fiesta Mexicana, Raley's, Starbucks, and more.
This is the one you've been waiting for—and it won't last long. Schedule your showing today!
Location
State NV
County Washoe
Community Wingfield Springs 24A
Area Wingfield Springs 24A
Zoning NUD
Direction Vista Blvd to Ingleston Dr
Rooms
Family Room None
Other Rooms None
Dining Room Kitchen Combination
Kitchen Built-In Dishwasher
Interior
Interior Features Ceiling Fan(s), No Interior Steps, Walk-In Closet(s)
Heating Fireplace(s), Forced Air
Cooling Central Air
Flooring Luxury Vinyl
Fireplaces Number 1
Fireplaces Type Gas Log
Fireplace Yes
Laundry Cabinets, In Hall, In Unit, Laundry Closet, Washer Hookup
Exterior
Exterior Feature None
Parking Features Additional Parking, Attached, Common, Garage, Garage Door Opener
Garage Spaces 1.0
Pool Community
Utilities Available Cable Connected, Electricity Connected, Internet Connected, Natural Gas Connected, Phone Connected, Sewer Connected, Water Connected, Cellular Coverage
Amenities Available Clubhouse, Fitness Center, Maintenance Grounds, Maintenance Structure, Management, Parking, Pool, Security, Spa/Hot Tub
View Y/N Yes
View Desert, Golf Course, Mountain(s), Trees/Woods
Roof Type Tile
Porch Patio
Total Parking Spaces 1
Garage Yes
Building
Lot Description On Golf Course, Zero Lot Line
Story 1
Foundation Slab
Water Public
Structure Type Stucco
New Construction No
Schools
Elementary Schools Van Gorder
Middle Schools Sky Ranch
High Schools Spanish Springs
Others
Tax ID 520-050-05
Acceptable Financing 1031 Exchange, Cash, Conventional, FHA, VA Loan
Listing Terms 1031 Exchange, Cash, Conventional, FHA, VA Loan
Special Listing Condition Standard
Find out why customers are choosing LPT Realty to meet their real estate needs
Learn More About LPT Realty







