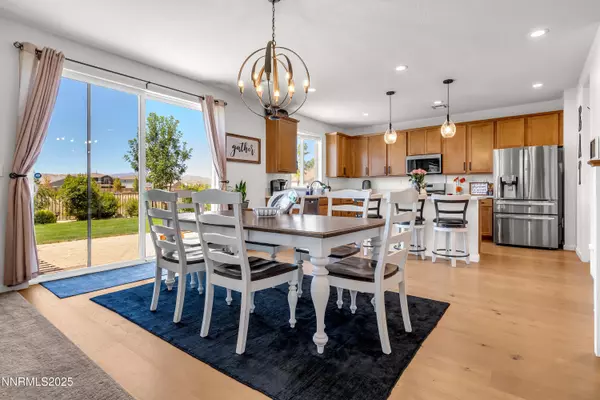5 Beds
3 Baths
2,604 SqFt
5 Beds
3 Baths
2,604 SqFt
Key Details
Property Type Single Family Home
Sub Type Single Family Residence
Listing Status Active
Purchase Type For Sale
Square Footage 2,604 sqft
Price per Sqft $282
Subdivision Stonbrook Village D2
MLS Listing ID 250053424
Bedrooms 5
Full Baths 3
HOA Fees $60/mo
Year Built 2022
Annual Tax Amount $5,800
Lot Size 8,392 Sqft
Acres 0.19
Lot Dimensions 0.19
Property Sub-Type Single Family Residence
Property Description
Inside, you'll find upgraded engineered hardwood flooring throughout the main living areas and stylish upgraded tile in all wet areas. The spacious, light-filled floor plan offers both comfort and functionality—perfect for modern family living. The garage was extended by 6 feet which allows plenty of room for a workbench additional storage or an extended cab vehicle. This move-in ready home truly checks all the boxes!
Location
State NV
County Washoe
Community Stonbrook Village D2
Area Stonbrook Village D2
Zoning NUD
Direction Stonebrook, Spraque, Blue Earth, Wyaconda
Rooms
Family Room None
Other Rooms Bedroom Office Main Floor
Dining Room Living Room Combination
Kitchen Breakfast Bar
Interior
Interior Features Ceiling Fan(s), Smart Thermostat
Heating Forced Air, Natural Gas
Cooling Attic Fan, Central Air, Electric
Flooring Tile
Fireplace No
Appliance Gas Cooktop
Laundry Cabinets, Laundry Room, Washer Hookup
Exterior
Exterior Feature Dog Run, Rain Gutters
Parking Features Attached, Garage, Garage Door Opener
Garage Spaces 3.0
Pool None
Utilities Available Cable Available, Electricity Connected, Internet Available, Natural Gas Connected, Sewer Connected, Water Connected, Cellular Coverage, Underground Utilities
Amenities Available Maintenance Grounds
View Y/N Yes
View Mountain(s)
Roof Type Composition,Pitched
Porch Patio
Total Parking Spaces 3
Garage Yes
Building
Lot Description Common Area, Cul-De-Sac, Level, Sprinklers In Front, Sprinklers In Rear
Story 2
Foundation Slab
Water Public
Structure Type Stucco
New Construction No
Schools
Elementary Schools Spanish Springs
Middle Schools Shaw Middle School
High Schools Spanish Springs
Others
Tax ID 528-591-06
Acceptable Financing 1031 Exchange, Cash, Conventional, FHA, VA Loan
Listing Terms 1031 Exchange, Cash, Conventional, FHA, VA Loan
Special Listing Condition Standard
Find out why customers are choosing LPT Realty to meet their real estate needs
Learn More About LPT Realty







