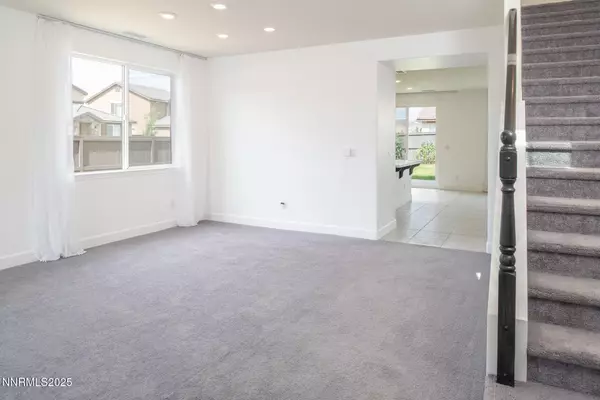4 Beds
3 Baths
2,323 SqFt
4 Beds
3 Baths
2,323 SqFt
OPEN HOUSE
Sat Aug 02, 1:00pm - 3:00pm
Key Details
Property Type Single Family Home
Sub Type Single Family Residence
Listing Status Active
Purchase Type For Sale
Square Footage 2,323 sqft
Price per Sqft $253
Subdivision Amended Pioneer Meadows Village 6 Phase 2
MLS Listing ID 250053654
Bedrooms 4
Full Baths 2
Half Baths 1
HOA Fees $20/mo
Year Built 2022
Annual Tax Amount $5,376
Lot Size 7,886 Sqft
Acres 0.18
Lot Dimensions 0.18
Property Sub-Type Single Family Residence
Property Description
This popular Lennar Silverado floorplan includes four bedrooms, multiple living areas, and a spacious kitchen with quartz countertops, soft-close cabinetry, smart home features, and a premium corner lot that not only reduces neighbors but is larger in size and provides two side yards, including one that the HOA would allow as an RV pad if a gate was installed! Smart home features include a Ring security system, Honeywell Home thermostat, keyless entry, smart appliances including the convection oven, microwave, dishwasher, washer, dryer, smart garage door opener, and smart irrigation. The home is equipped with a central data panel in the laundry room that connects the whole home via labelled hardwire internet/data connection lines. The home is also equipped with the Flo by Moen smart water system which automatically shuts off water lines to the house and sends a text message whenever there is a potential leak or faucet left on unattended. Additional home features include upstairs laundry, a large primary suite with walk-in closet and a soaking tub, and tasteful bedroom upgrades with lighting, paint, and decorative touches.
The 3-car garage features an extended tandem bay for ATV parking, storage, workshop or gym. The home is centrally located between Sparks and Spanish Springs and has easy access to shopping centers, recreation, and major commute routes!
Some rooms have been virtually staged to highlight the size and functionality of the space.
Location
State NV
County Washoe
Community Amended Pioneer Meadows Village 6 Phase 2
Area Amended Pioneer Meadows Village 6 Phase 2
Zoning PD
Direction Wingfield Hills Road - Dearborn Drive - Elk Falls Way
Rooms
Family Room Dining Room Combination
Other Rooms None
Dining Room Family Room Combination
Kitchen Breakfast Bar
Interior
Interior Features Ceiling Fan(s), Smart Thermostat, Walk-In Closet(s)
Heating Forced Air, Natural Gas
Cooling Central Air, Refrigerated
Flooring Ceramic Tile
Fireplace No
Laundry Cabinets, Laundry Room, Washer Hookup
Exterior
Exterior Feature Rain Gutters, Smart Irrigation
Parking Features Attached, Garage, Garage Door Opener, Tandem
Garage Spaces 3.0
Pool None
Utilities Available Cable Available, Cable Connected, Electricity Available, Electricity Connected, Internet Available, Internet Connected, Natural Gas Available, Natural Gas Connected, Phone Available, Phone Connected, Sewer Available, Sewer Connected, Water Available, Water Connected, Cellular Coverage, Centralized Data Panel, Underground Utilities, Water Meter Installed
Amenities Available Maintenance Grounds
View Y/N Yes
View Desert, Mountain(s)
Roof Type Pitched
Porch Patio
Total Parking Spaces 3
Garage Yes
Building
Lot Description Corner Lot, Landscaped, Level, Sprinklers In Front, Sprinklers In Rear
Story 2
Foundation Slab
Water Public
Structure Type Blown-In Insulation,Concrete,Frame,Stone,Stone Veneer,Stucco
New Construction No
Schools
Elementary Schools John Bohach
Middle Schools Sky Ranch
High Schools Spanish Springs
Others
Tax ID 528-535-21
Acceptable Financing 1031 Exchange, Cash, Conventional, FHA, VA Loan
Listing Terms 1031 Exchange, Cash, Conventional, FHA, VA Loan
Special Listing Condition Standard
Virtual Tour https://bit.ly/6901WildRiverVirtualTour
Find out why customers are choosing LPT Realty to meet their real estate needs
Learn More About LPT Realty







