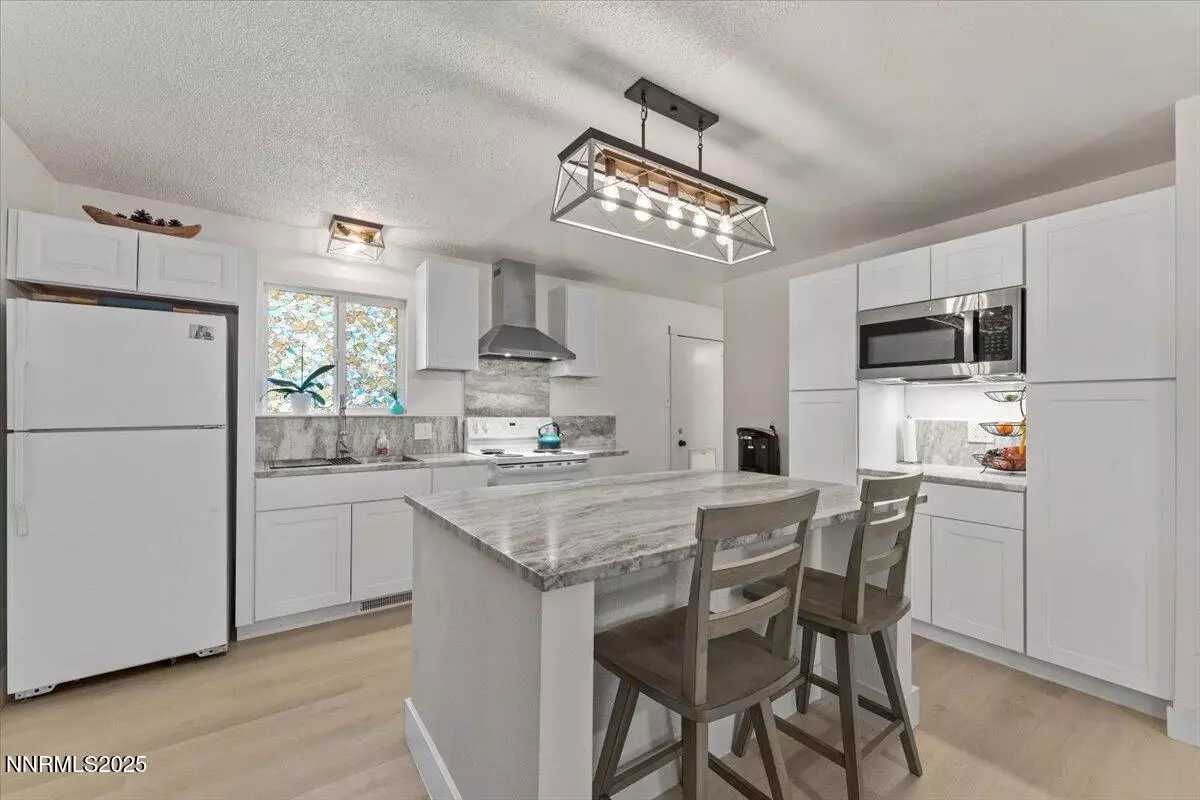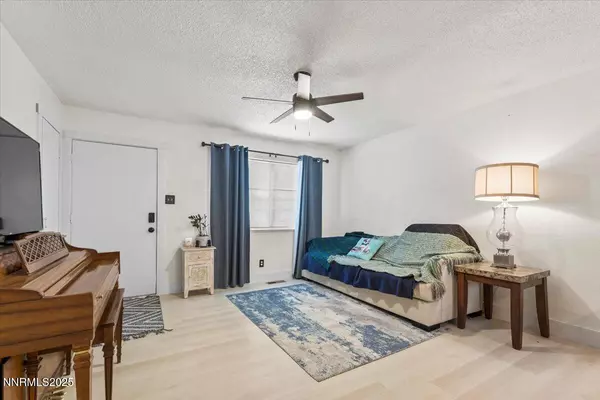3 Beds
2 Baths
988 SqFt
3 Beds
2 Baths
988 SqFt
Key Details
Property Type Single Family Home
Sub Type Single Family Residence
Listing Status Active
Purchase Type For Sale
Square Footage 988 sqft
Price per Sqft $430
Subdivision Sierra Estates 1A
MLS Listing ID 250053791
Bedrooms 3
Full Baths 2
Year Built 1962
Annual Tax Amount $759
Lot Size 6,098 Sqft
Acres 0.14
Lot Dimensions 0.14
Property Sub-Type Single Family Residence
Property Description
This property presents exceptional living or investment prospects for those seeking a stunning home with abundant potential. It provides comfort, serenity, and convenience, courtesy of its central location. ------------- 48 minutes from Lake Tahoe, 35 minutes from Pyramid Lake, 6 minutes from Downtown Reno, 4 minutes from The Legends Mall, 7 minutes from Reno-Tahoe International Airport, 20 minutes from USA Parkway ------------- Living: 13'4" x 14' | 186 sq ft *** Kitchen: 12' x 14'5" | 173sq ft *** Primary Bed: 10'2" x 11'1" | 112 sq ft *** Primary Bath: 7'10" x 7'6" | 50 sq ft *** Bedroom 2: 10' x 11' | 110 sq ft *** Bath 2: 5' x 8' | 40 sq ft *** Bedroom3: 10' x 9'2" | 92 sq ft *** Garage: 25'4" x 10'6" | 266 sq ft
Location
State NV
County Washoe
Community Sierra Estates 1A
Area Sierra Estates 1A
Zoning SF-6
Rooms
Family Room None
Other Rooms Entrance Foyer
Dining Room Kitchen Combination
Kitchen Built-In Dishwasher
Interior
Interior Features Ceiling Fan(s), Entrance Foyer
Heating Forced Air, Natural Gas
Cooling Evaporative Cooling
Flooring Laminate
Fireplace No
Laundry Laundry Closet, Washer Hookup
Exterior
Exterior Feature None
Parking Features Additional Parking, Garage, RV Access/Parking
Garage Spaces 1.0
Pool None
Utilities Available Cable Connected, Electricity Connected, Natural Gas Connected, Phone Connected, Sewer Connected, Water Connected, Cellular Coverage, Water Meter Installed
View Y/N No
Roof Type Composition,Pitched,Shingle
Total Parking Spaces 1
Garage No
Building
Story 1
Foundation Crawl Space
Water Public
Structure Type Asbestos
New Construction No
Schools
Elementary Schools Drake
Middle Schools Dilworth
High Schools Sparks
Others
Tax ID 028-246-11
Acceptable Financing 1031 Exchange, Cash, Conventional, FHA, VA Loan
Listing Terms 1031 Exchange, Cash, Conventional, FHA, VA Loan
Special Listing Condition Standard
Virtual Tour https://unbranded.youriguide.com/10_sheridan_way_sparks_nv/
Find out why customers are choosing LPT Realty to meet their real estate needs
Learn More About LPT Realty







