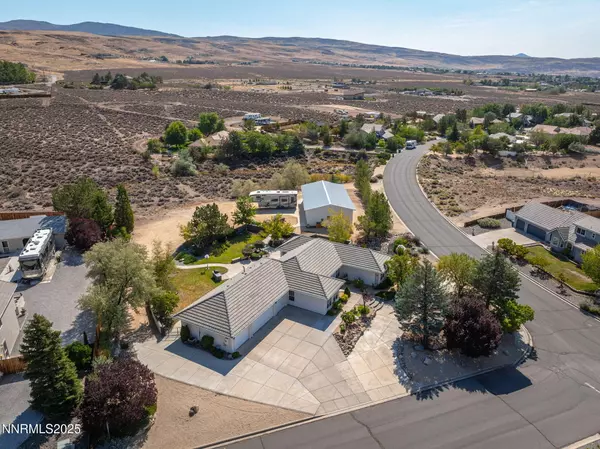3 Beds
3 Baths
2,168 SqFt
3 Beds
3 Baths
2,168 SqFt
Key Details
Property Type Single Family Home
Sub Type Single Family Residence
Listing Status Active
Purchase Type For Sale
Square Footage 2,168 sqft
Price per Sqft $456
Subdivision Surprise Valley Ranchos Phase 2B
MLS Listing ID 250055499
Bedrooms 3
Full Baths 2
Half Baths 1
Year Built 1994
Annual Tax Amount $3,578
Lot Size 1.463 Acres
Acres 1.46
Lot Dimensions 1.46
Property Sub-Type Single Family Residence
Property Description
The open floor plan is ideal for entertaining, featuring a beautifully updated kitchen with dual-tone cabinets, granite countertops, a farmhouse sink, stainless steel appliances, and new designer light fixtures. An additional half bath in the laundry area—unlisted with the assessor—adds extra convenience.
Outdoors, enjoy breathtaking views from the northeast-facing back porch, where mornings bring gorgeous sunrises and shaded evenings make for the perfect spot to relax. A built-in grilling area with smoker outlet, hot tub, and fenced yard create a backyard retreat, enhanced with landscape lighting for evening ambiance.
The property also includes a massive 30x60 ft shop for extra storage, toys, or vehicles, along with room on the lot for future expansion. Mature landscaping surrounds the home, while the primary bathroom retreat boasts a luxurious soaking tub.
From stargazing in the hot tub to summer barbecues under the lights, this Bridle Path home offers the perfect balance of modern living and mountain lifestyle
Location
State NV
County Washoe
Community Surprise Valley Ranchos Phase 2B
Area Surprise Valley Ranchos Phase 2B
Zoning LDS
Rooms
Family Room Ceiling Fan(s)
Other Rooms Office Den
Dining Room Separate Formal Room
Kitchen Built-In Dishwasher
Interior
Interior Features Cathedral Ceiling(s), Ceiling Fan(s), High Ceilings, Kitchen Island, Primary Downstairs, Sliding Shelves, Smart Thermostat, Walk-In Closet(s)
Heating Forced Air, Natural Gas
Cooling Central Air
Flooring Ceramic Tile
Equipment Irrigation Equipment
Fireplace No
Appliance Gas Cooktop
Laundry Cabinets, Laundry Room, Washer Hookup
Exterior
Exterior Feature Awning(s), Built-in Barbecue, Rain Gutters, Smart Irrigation
Parking Features Additional Parking, Attached, Detached, Garage, Garage Door Opener, RV Access/Parking, RV Garage
Garage Spaces 9.0
Pool None
Utilities Available Cable Available, Electricity Connected, Internet Available, Natural Gas Connected, Underground Utilities, Water Meter Installed
View Y/N Yes
View Desert, Mountain(s)
Roof Type Tile
Porch Patio
Total Parking Spaces 9
Garage Yes
Building
Lot Description Corner Lot, Landscaped, Sprinklers In Front, Sprinklers In Rear
Story 1
Foundation Crawl Space
Water Public
Structure Type Batts Insulation,Blown-In Insulation,Stucco
New Construction No
Schools
Elementary Schools Spanish Springs
Middle Schools Shaw Middle School
High Schools Spanish Springs
Others
Tax ID 534-191-04
Acceptable Financing 1031 Exchange, Cash, Conventional, FHA, VA Loan
Listing Terms 1031 Exchange, Cash, Conventional, FHA, VA Loan
Special Listing Condition Standard
Virtual Tour https://www.asteroommls.com/pviewer?hideleadgen=1&token=vOzdCD7pyEKGfxXdyDve7A
Find out why customers are choosing LPT Realty to meet their real estate needs
Learn More About LPT Realty







