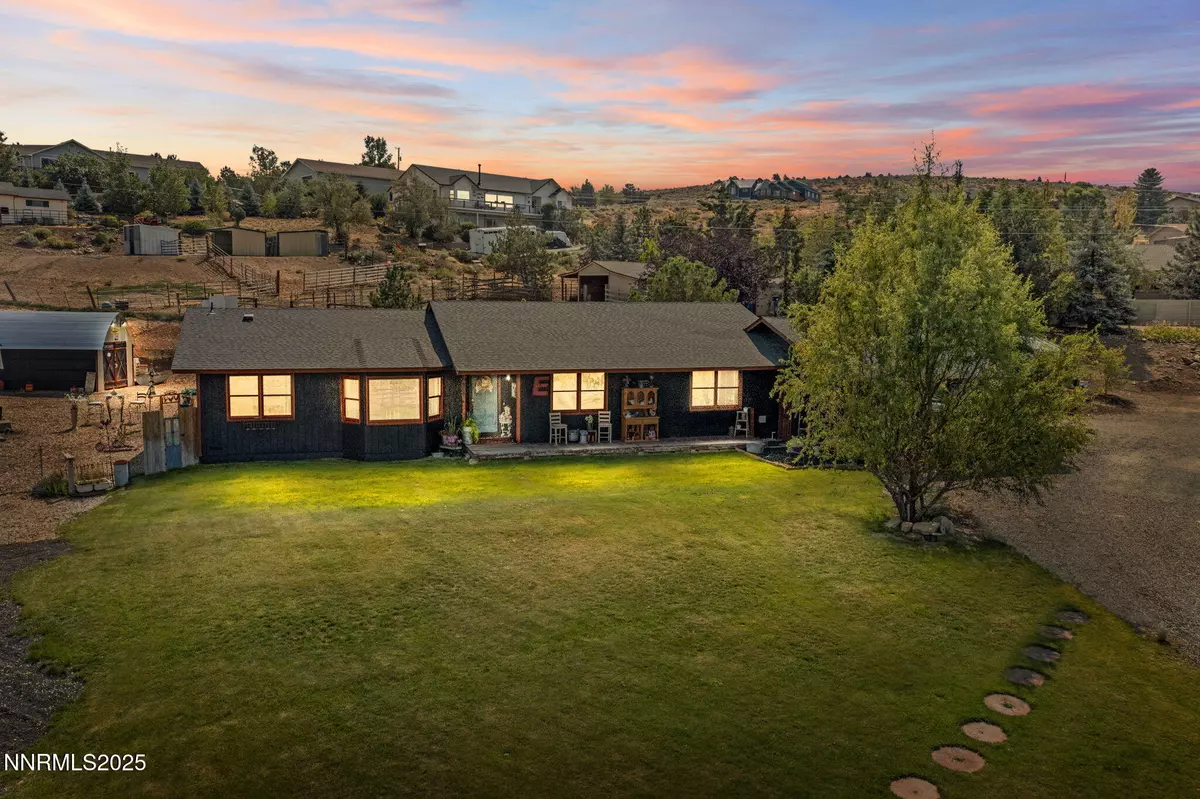
3 Beds
2 Baths
1,937 SqFt
3 Beds
2 Baths
1,937 SqFt
Key Details
Property Type Single Family Home
Sub Type Single Family Residence
Listing Status Active
Purchase Type For Sale
Square Footage 1,937 sqft
Price per Sqft $433
Subdivision Thompson Acres
MLS Listing ID 250055572
Bedrooms 3
Full Baths 2
Year Built 1989
Annual Tax Amount $2,405
Lot Size 1.470 Acres
Acres 1.47
Lot Dimensions 1.47
Property Sub-Type Single Family Residence
Property Description
This 1.47 acre property feels like a private oasis, blending rustic charm with purposeful design. A lush, well-maintained lawn stretches out from the front of the home, providing a generous open space for recreation or simple relaxation. On the property stands a towering silo, serving as a striking, iconic landmark for the property, a nod to a once agricultural past. Scattered nearby are a few Tuff sheds, an oversized coop for your farm animals, a decorated gazebo and a tractor garage. These structures are more than just storage; they hold the promise of projects and pets and pastimes, hinting at a life lived outdoors. Enjoy you flourishing garden with raised beds that are filled with a variety of vegetables and fruits, their colors and textures creating a lively mosaic. 607 Stagecoach Road is more than just a house; it's a testament to the quiet beauty of the Nevada countryside. Contact us today for a small "brag sheet" with additional details.
Location
State NV
County Douglas
Community Thompson Acres
Area Thompson Acres
Zoning 200
Direction 395 to Wiseman to Stagecoach
Rooms
Family Room Ceiling Fan(s)
Other Rooms None
Dining Room Living Room Combination
Kitchen Breakfast Bar
Interior
Interior Features Breakfast Bar, Ceiling Fan(s), Pantry, Smart Thermostat, Walk-In Closet(s)
Heating Fireplace(s), Forced Air, Natural Gas
Cooling Central Air
Flooring Vinyl
Fireplaces Number 1
Fireplaces Type Wood Burning
Fireplace Yes
Appliance Portable Dishwasher
Laundry In Kitchen, Laundry Area, Shelves, Washer Hookup
Exterior
Exterior Feature Entry Flat or Ramped Access
Parking Features Additional Parking, Garage, Garage Door Opener, RV Access/Parking
Garage Spaces 3.0
Pool None
Utilities Available Cable Available, Cable Connected, Electricity Available, Electricity Connected, Internet Available, Internet Connected, Natural Gas Available, Natural Gas Connected, Phone Available, Phone Connected, Sewer Connected, Water Connected, Cellular Coverage
View Y/N Yes
View Mountain(s), Rural
Roof Type Composition,Pitched,Shingle
Total Parking Spaces 3
Garage No
Building
Lot Description Gentle Sloping, Landscaped, Sprinklers In Front
Story 1
Foundation Crawl Space
Water Private, Well
Structure Type Wood Siding
New Construction No
Schools
Elementary Schools Scarselli
Middle Schools Pau-Wa-Lu
High Schools Douglas
Others
Tax ID 1220-25-510-017
Acceptable Financing 1031 Exchange, Cash, Conventional, FHA, VA Loan
Listing Terms 1031 Exchange, Cash, Conventional, FHA, VA Loan
Special Listing Condition Standard

Find out why customers are choosing LPT Realty to meet their real estate needs
Learn More About LPT Realty







