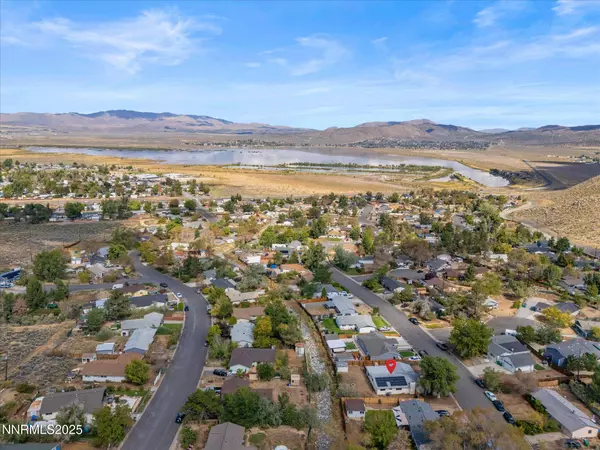
4 Beds
2 Baths
1,788 SqFt
4 Beds
2 Baths
1,788 SqFt
Open House
Sat Sep 13, 11:00am - 2:00pm
Sun Sep 14, 1:00pm - 4:00pm
Key Details
Property Type Single Family Home
Sub Type Single Family Residence
Listing Status Active
Purchase Type For Sale
Square Footage 1,788 sqft
Price per Sqft $243
Subdivision Lemmon Valley Estates 3
MLS Listing ID 250055762
Bedrooms 4
Full Baths 1
Half Baths 1
Year Built 1972
Annual Tax Amount $798
Lot Size 10,062 Sqft
Acres 0.23
Lot Dimensions 0.23
Property Sub-Type Single Family Residence
Property Description
Location
State NV
County Washoe
Community Lemmon Valley Estates 3
Area Lemmon Valley Estates 3
Zoning MDS
Direction Lemmon Drive, right into E Patrician, left into Pagoda Way, right into Kess Way
Rooms
Family Room Separate Formal Room
Other Rooms Mud Room
Dining Room Ceiling Fan(s)
Kitchen Breakfast Nook
Interior
Interior Features Ceiling Fan(s), Pantry, Primary Downstairs, Walk-In Closet(s)
Heating Forced Air
Cooling Central Air
Flooring Wood
Fireplaces Number 1
Fireplace Yes
Appliance Additional Refrigerator(s)
Laundry Laundry Room, Shelves
Exterior
Exterior Feature Fire Pit, Rain Gutters
Parking Features Additional Parking, RV Access/Parking
Pool None
Utilities Available Cable Available, Electricity Connected, Internet Connected, Natural Gas Connected, Phone Available, Sewer Connected, Water Connected, Cellular Coverage, Water Meter Installed
View Y/N Yes
View Desert, Mountain(s), Valley
Roof Type Composition,Shingle
Garage No
Building
Lot Description Gentle Sloping, Level
Story 1
Foundation Crawl Space
Water Public
Structure Type Vinyl Siding
New Construction No
Schools
Elementary Schools Lemmon Valley
Middle Schools Obrien
High Schools North Valleys
Others
Tax ID 080-572-16
Acceptable Financing 1031 Exchange, Cash, Conventional, FHA, Relocation Property, VA Loan
Listing Terms 1031 Exchange, Cash, Conventional, FHA, Relocation Property, VA Loan
Special Listing Condition Standard
Virtual Tour https://www.zillow.com/view-imx/17dcd9f0-3330-4776-b1de-9c24868fdb2d?setAttribution=mls&wl=true&initialViewType=pano&utm_source=dashboard

Find out why customers are choosing LPT Realty to meet their real estate needs
Learn More About LPT Realty







