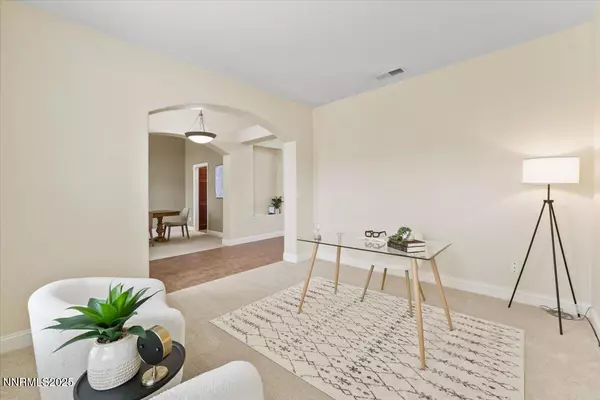
4 Beds
4 Baths
2,345 SqFt
4 Beds
4 Baths
2,345 SqFt
Open House
Fri Sep 12, 11:00am - 1:00pm
Sat Sep 13, 11:00am - 1:00pm
Key Details
Property Type Single Family Home
Sub Type Single Family Residence
Listing Status Active
Purchase Type For Sale
Square Footage 2,345 sqft
Price per Sqft $285
Subdivision Silver Oak
MLS Listing ID 250055781
Bedrooms 4
Full Baths 3
Half Baths 1
HOA Fees $83/qua
Year Built 2003
Annual Tax Amount $5,513
Lot Size 6,098 Sqft
Acres 0.14
Lot Dimensions 0.14
Property Sub-Type Single Family Residence
Property Description
Location
State NV
County Carson City
Community Silver Oak
Area Silver Oak
Zoning SF12-P
Direction Oak Ridge to Bluegrass
Rooms
Family Room None
Other Rooms Entrance Foyer
Dining Room Separate Formal Room
Kitchen Breakfast Bar
Interior
Interior Features Breakfast Bar, Cathedral Ceiling(s), Ceiling Fan(s), Entrance Foyer, High Ceilings, Primary Downstairs, Walk-In Closet(s)
Heating Forced Air, Natural Gas
Cooling Central Air
Flooring Ceramic Tile
Fireplaces Number 1
Fireplaces Type Gas Log
Fireplace Yes
Appliance Gas Cooktop
Laundry Cabinets, Laundry Room
Exterior
Exterior Feature None
Parking Features Attached, Common, Garage, Garage Door Opener
Garage Spaces 2.0
Pool None
Utilities Available Cable Available, Cable Connected, Electricity Connected, Internet Connected, Natural Gas Connected, Phone Available, Phone Connected, Sewer Connected, Water Connected, Cellular Coverage, Water Meter Installed
Amenities Available Maintenance Grounds, None
View Y/N Yes
View Golf Course, Mountain(s), Trees/Woods
Roof Type Pitched,Tile
Porch Patio
Total Parking Spaces 2
Garage Yes
Building
Lot Description Landscaped, Level, On Golf Course, Sprinklers In Front, Sprinklers In Rear
Story 2
Foundation Crawl Space
Water Public
Structure Type Stone Veneer,Stucco
New Construction No
Schools
Elementary Schools Fritsch
Middle Schools Carson
High Schools Carson
Others
Tax ID 007-481-24
Acceptable Financing 1031 Exchange, Cash, Conventional
Listing Terms 1031 Exchange, Cash, Conventional
Special Listing Condition Standard
Virtual Tour https://www.zillow.com/view-imx/08c2af28-f504-4e0c-b387-e24a4f406c77?setAttribution=mls&wl=true&initialViewType=pano&utm_source=dashboard

Find out why customers are choosing LPT Realty to meet their real estate needs
Learn More About LPT Realty







