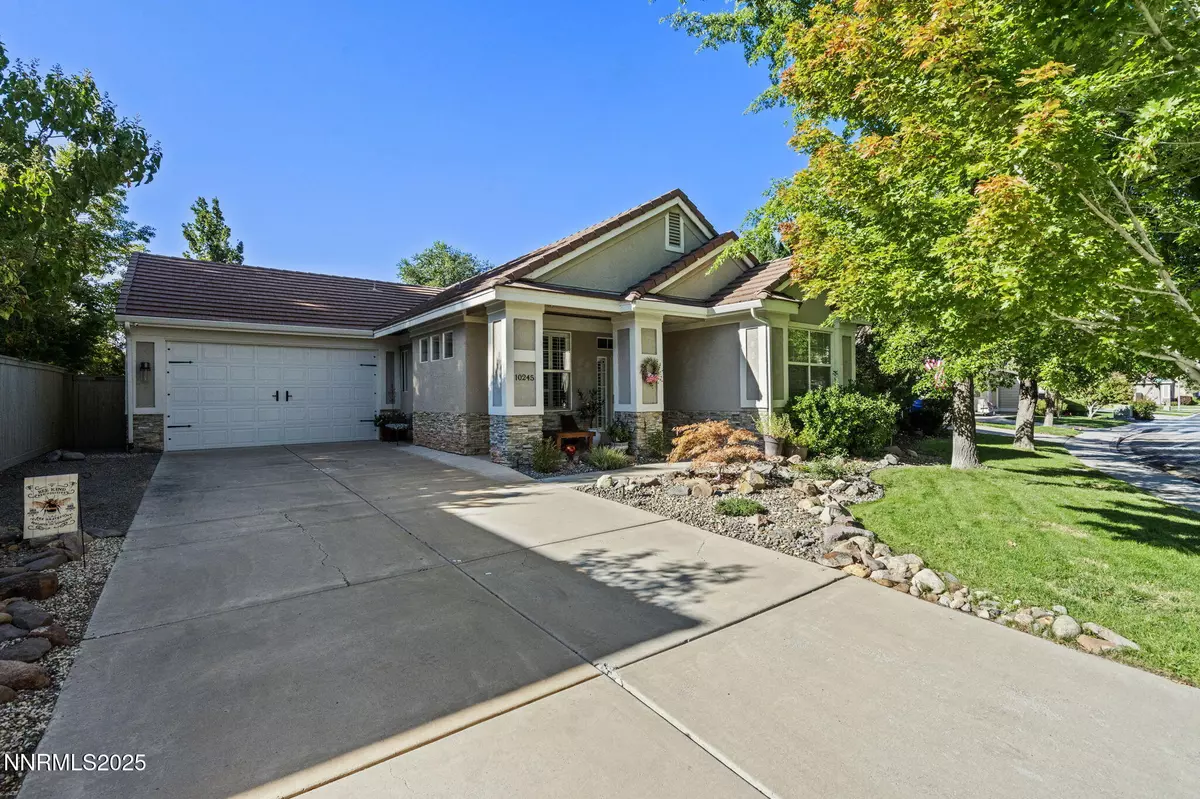
3 Beds
2 Baths
1,787 SqFt
3 Beds
2 Baths
1,787 SqFt
Open House
Sat Sep 20, 11:00am - 2:00pm
Sun Sep 21, 12:00pm - 2:00pm
Key Details
Property Type Single Family Home
Sub Type Single Family Residence
Listing Status Active
Purchase Type For Sale
Square Footage 1,787 sqft
Price per Sqft $352
Subdivision Double Diamond Ranch Village 5B
MLS Listing ID 250055955
Bedrooms 3
Full Baths 2
HOA Fees $120/qua
Year Built 1999
Annual Tax Amount $3,210
Lot Size 6,795 Sqft
Acres 0.16
Lot Dimensions 0.16
Property Sub-Type Single Family Residence
Property Description
Location
State NV
County Washoe
Community Double Diamond Ranch Village 5B
Area Double Diamond Ranch Village 5B
Zoning PD
Direction Double Diamond Parkway - Coyote Creek Drive
Rooms
Family Room Dining Room Combination
Other Rooms Bonus Room
Dining Room Living Room Combination
Kitchen Breakfast Bar
Interior
Interior Features Breakfast Bar, Ceiling Fan(s), Entrance Foyer, High Ceilings, Kitchen Island, Pantry, Primary Downstairs, Walk-In Closet(s)
Heating Fireplace(s), Forced Air, Natural Gas
Cooling Central Air
Flooring Tile
Fireplaces Number 1
Fireplaces Type Gas Log
Fireplace Yes
Appliance Gas Cooktop
Laundry Cabinets, Laundry Closet, Laundry Room, Shelves
Exterior
Exterior Feature Dog Run
Parking Features Additional Parking, Attached, Garage, Garage Door Opener
Garage Spaces 2.0
Utilities Available Cable Available, Electricity Connected, Internet Available, Natural Gas Connected, Phone Available, Sewer Connected, Cellular Coverage
Amenities Available Maintenance Grounds
View Y/N No
Roof Type Tile
Total Parking Spaces 2
Garage Yes
Building
Lot Description Landscaped, Level, Sprinklers In Front, Sprinklers In Rear
Story 1
Foundation Slab
Water Public
Structure Type Stone Veneer,Stucco
New Construction No
Schools
Elementary Schools Nick Poulakidas
Middle Schools Depoali
High Schools Damonte
Others
Tax ID 160-373-03
Acceptable Financing 1031 Exchange, Cash, Conventional, FHA, VA Loan
Listing Terms 1031 Exchange, Cash, Conventional, FHA, VA Loan
Special Listing Condition Standard
Virtual Tour https://listings.luxmason.com/sites/mnopagj/unbranded

Find out why customers are choosing LPT Realty to meet their real estate needs
Learn More About LPT Realty







