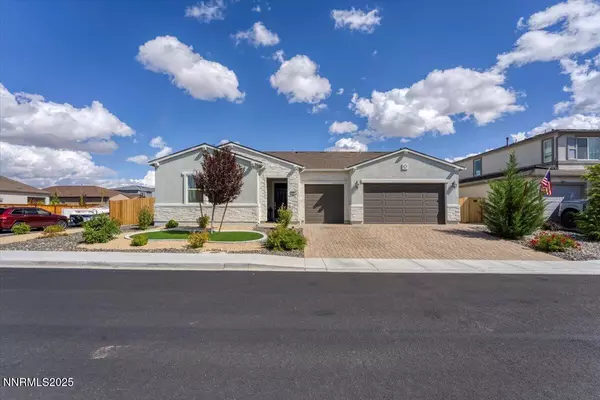
3 Beds
3 Baths
2,721 SqFt
3 Beds
3 Baths
2,721 SqFt
Open House
Sun Sep 21, 2:00pm - 4:00pm
Key Details
Property Type Single Family Home
Sub Type Single Family Residence
Listing Status Active
Purchase Type For Sale
Square Footage 2,721 sqft
Price per Sqft $305
Subdivision Stonebrook Village B2
MLS Listing ID 250056137
Bedrooms 3
Full Baths 2
Half Baths 1
HOA Fees $60
Year Built 2022
Annual Tax Amount $7,950
Lot Size 9,324 Sqft
Acres 0.21
Lot Dimensions 0.21
Property Sub-Type Single Family Residence
Property Description
Location
State NV
County Washoe
Community Stonebrook Village B2
Area Stonebrook Village B2
Zoning NUD
Rooms
Family Room High Ceilings
Other Rooms Bedroom Office Main Floor
Dining Room High Ceilings
Kitchen Built-In Dishwasher
Interior
Interior Features High Ceilings, Kitchen Island, No Interior Steps, Pantry, Smart Thermostat, Walk-In Closet(s)
Heating Natural Gas
Cooling Central Air, Refrigerated
Flooring Carpet
Fireplaces Number 1
Fireplaces Type Gas
Fireplace Yes
Appliance Gas Cooktop
Laundry In Hall, Shelves, Washer Hookup
Exterior
Exterior Feature Dog Run
Parking Features Attached, Garage
Garage Spaces 3.0
Pool None
Utilities Available Cable Available, Electricity Available, Internet Available, Natural Gas Available, Sewer Available, Water Available, Water Meter Installed
Amenities Available None
View Y/N Yes
View Mountain(s)
Roof Type Composition
Porch Patio
Total Parking Spaces 3
Garage Yes
Building
Lot Description Sprinklers In Front
Story 1
Foundation Slab
Water Public
Structure Type Brick,Stone
New Construction No
Schools
Elementary Schools Spanish Springs
Middle Schools Shaw Middle School
High Schools Spanish Springs
Others
Tax ID 528-563-04
Acceptable Financing 1031 Exchange, Cash, Conventional, FHA, VA Loan
Listing Terms 1031 Exchange, Cash, Conventional, FHA, VA Loan
Special Listing Condition Standard

Find out why customers are choosing LPT Realty to meet their real estate needs
Learn More About LPT Realty







